HMD specializes on renovation projects that honor the home's character while adding a modern interpretation.
Explore The Blog
Home Rennovations
Do-It-Yourself
Home Styling
Favorite Things
Case Studies
Design Case Study: Grapevine Girl Nursery
Location: Grapevine, TX
Home type: residential home
Room square footage: 100 sq. ft. (9’11 x 10’3)
Project scope: convert extra room to nursery
Timeline: about 3 months
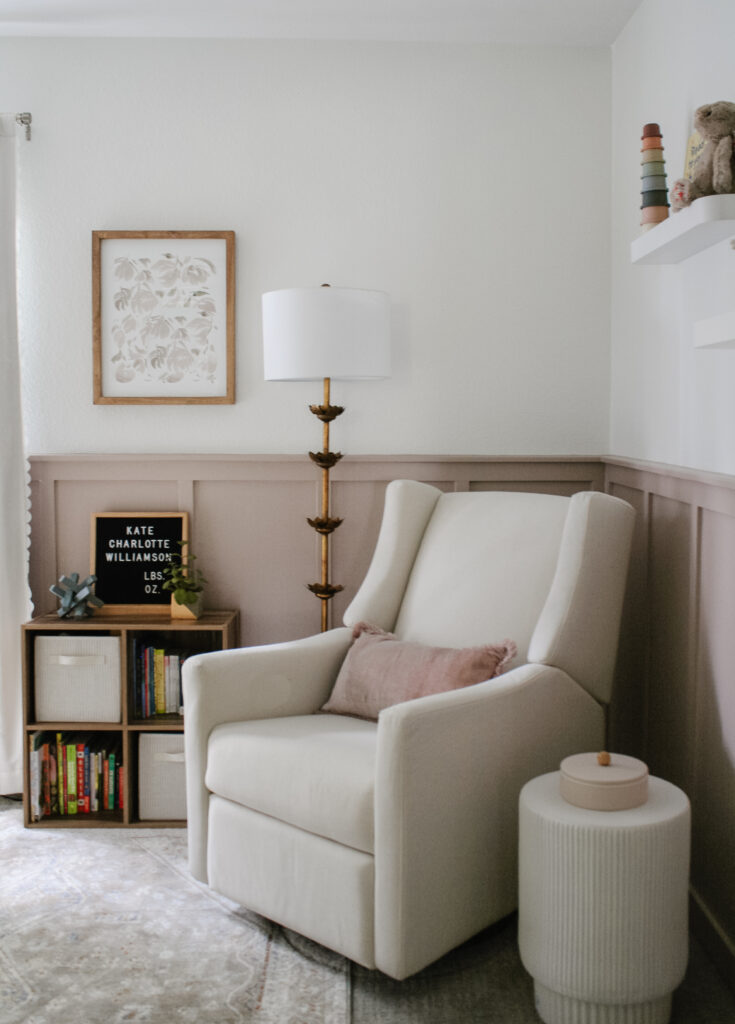
Project Summary
This project was for a dear friend. They bought their home back in 2020 and Hope Miriam Designs has slowly worked in almost every single room. But this project in particular was special because it was converting a small room into their first nursery!
When I say small room, we are talking about 100 sq. ft. but the beauty of a smaller room is that it feels cozy and purposeful when thoughtfully designed. Since we didn’t have much space to work with, I wanted to add an element of interest to the walls. We played with the idea of wallpaper or millwork. In the end, we landed on a custom board and batten in Doeskin (SW 6044).
Like any other nursery, we wanted the details to feel soft and inviting while also including storage for books, diapers, and toys. We also wanted to maximize the natural lighting from the one corner window so we hung the curtains wide and added a mirror to reflect the light.
Before and After Photography
Below was mid-process of adding the board and batten. In order to get the spacing and proportions right, hiring a skilled carpenter is key. The little details of the chair rail is what brings the charm throughout the whole space.
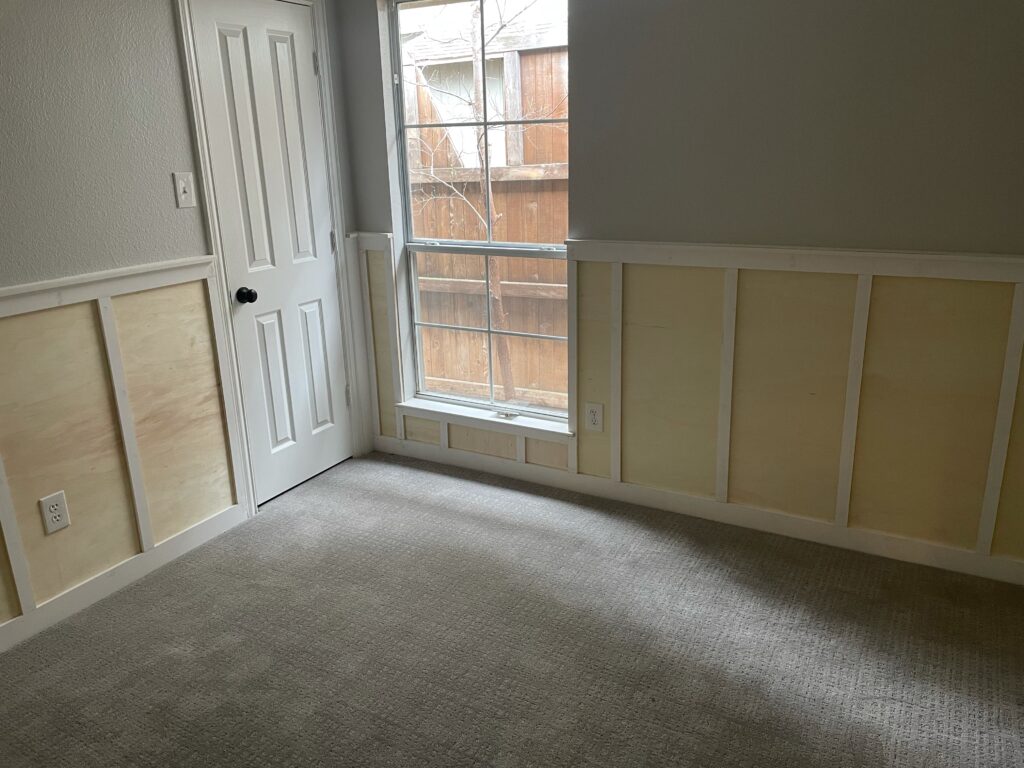
After painting and furnishing here is our finished space. We utilized art, mixed patterns, paint, and mixed metals all to create this charming space.
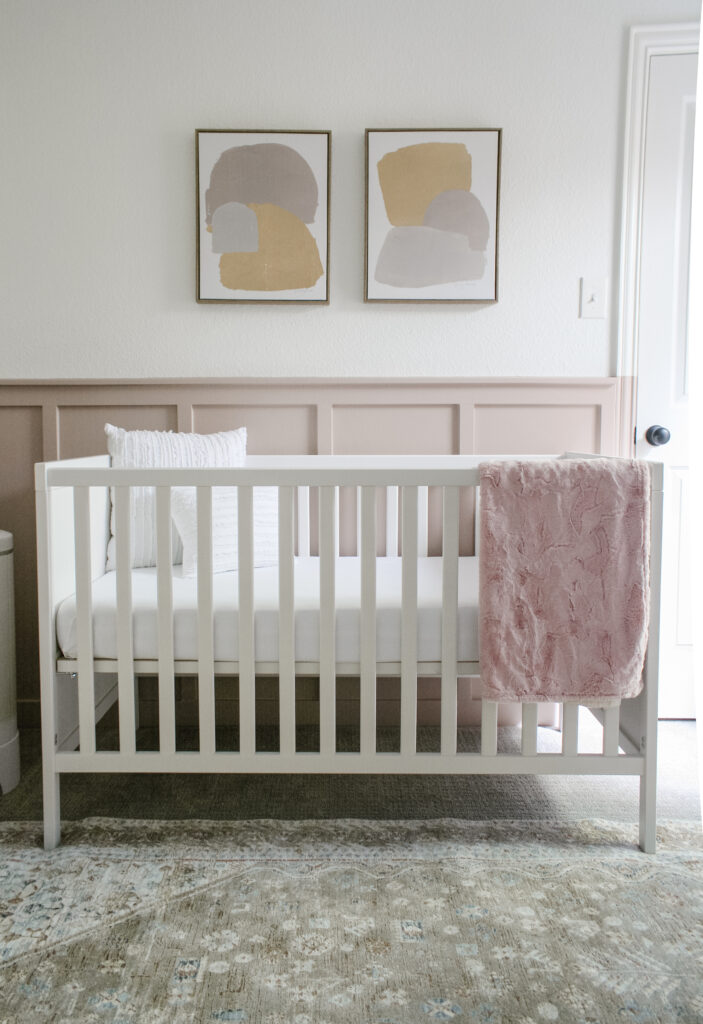
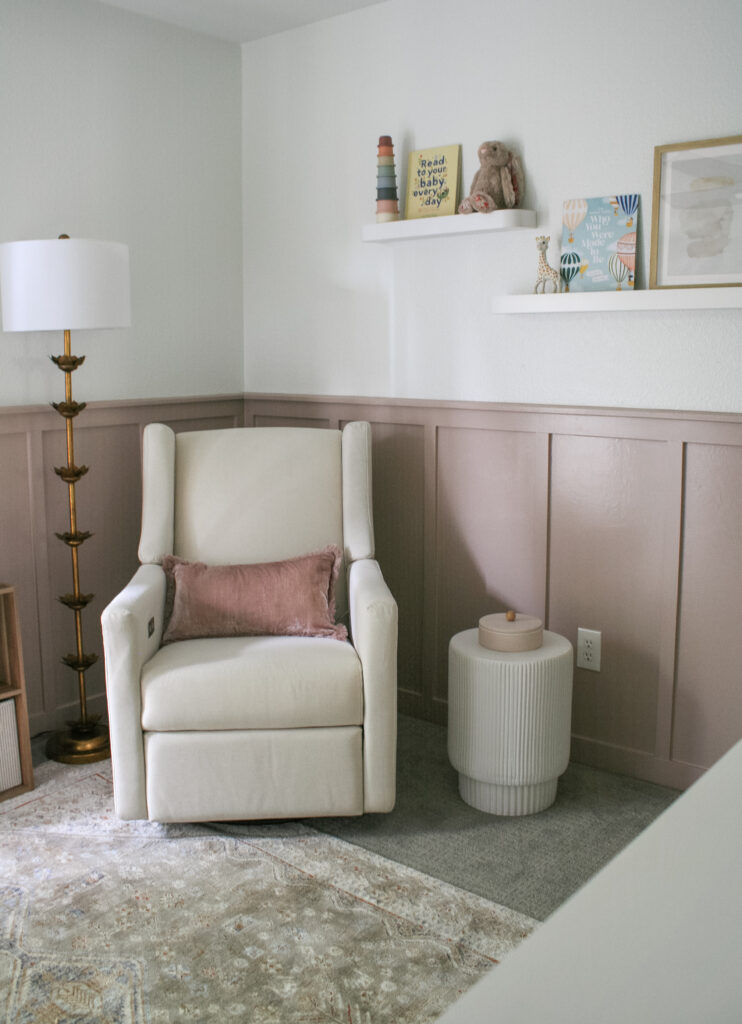

Design Concept
Our main focus was to not overwhelm such a small space and to emphasize little details that would tell a story. There was purpose in adding a soft, pink paint to the board and batten and then adding little details like the floating shelves and frilly, velvet pillow that all tie to the color story.
Some of my favorite little details are the floor lamp’s brass petals, the fluting on the side table, and the white curtain’s scalloped edge. We also enhanced the dresser with hardware from CB2 to give it a more polished yet modern look.
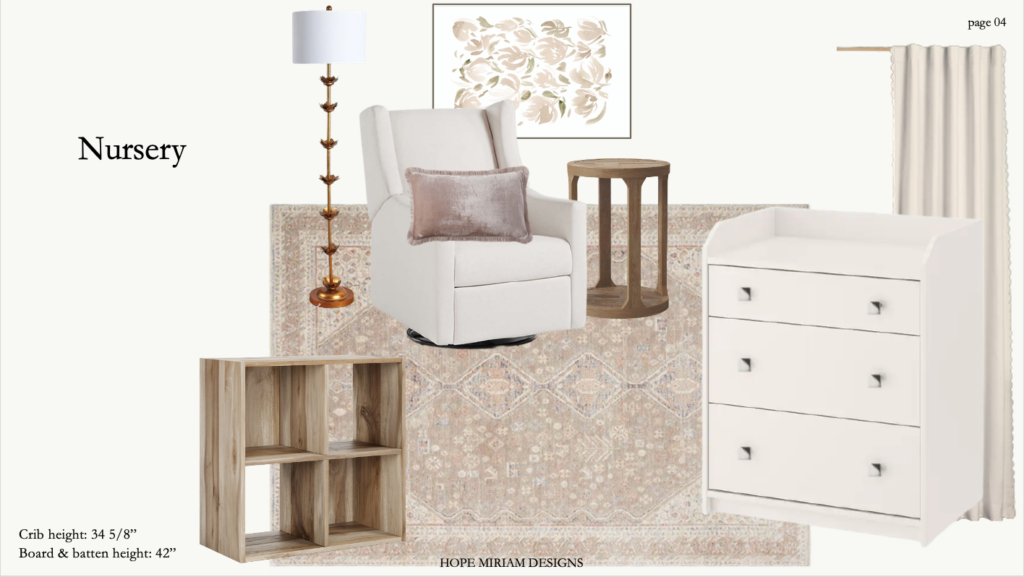
Common Challenges
This may come as no surprise but the room size was the greatest challenge. Some think that while it’s a smaller room that you should downsize the elements but this actually calls attention to the small size. So to combat this challenge, we used an 8×10 rug and went vertical with each storage component.
We also opted for board and batten detailing instead of wallpaper because we didn’t want the room to feel overwhelming. While a busy wallpaper can be fun in a small bathroom, the nursery needs too many furnishings (i.e. crib, changing dresser, glider) for the wallpaper to have the same impact in this particular space.
We also wanted the room to feel bright so we painted the upper wall a bright white and utilized white black-out curtains that were hung wide enough that they wouldn’t block the window until pulled together during naps.

Curious about learning more for your own design project? Fill out a contact form and let’s talk!
Sincerely,
HMD
This quarterly newsletter is our avenue to share home items we’re loving, tips and tricks we utilize to elevate our designs and the latest client homes we’re curating